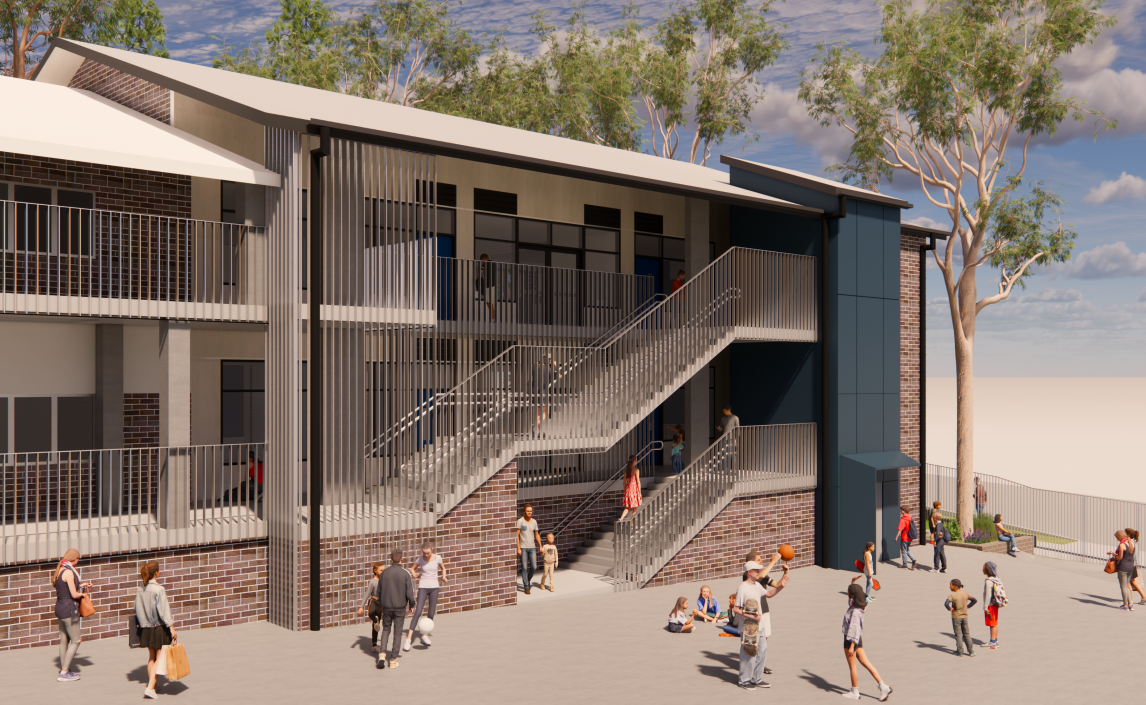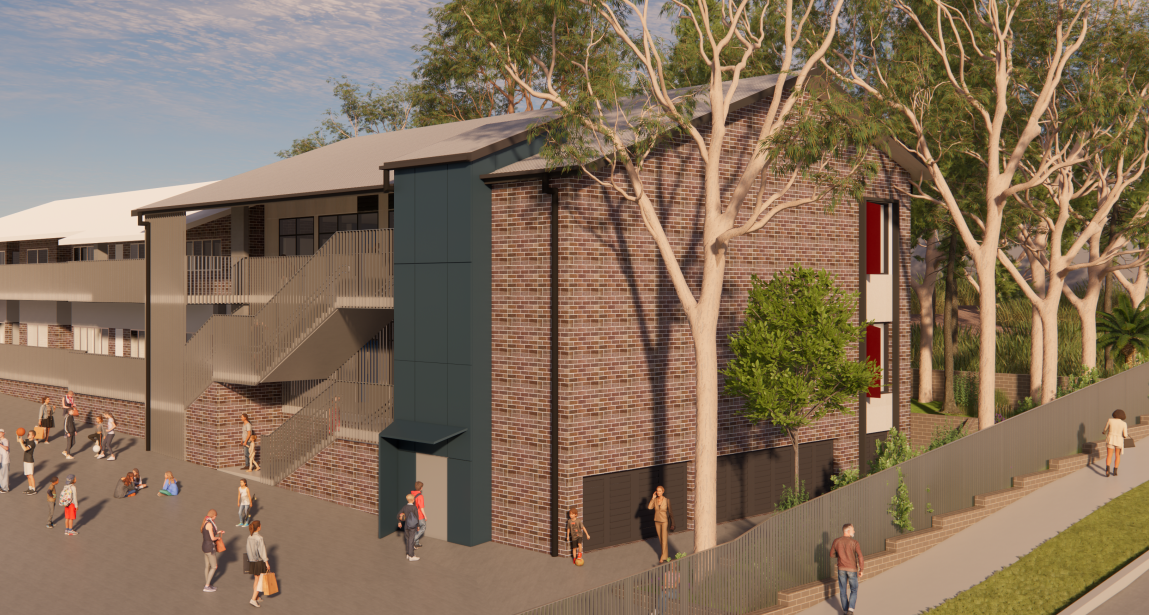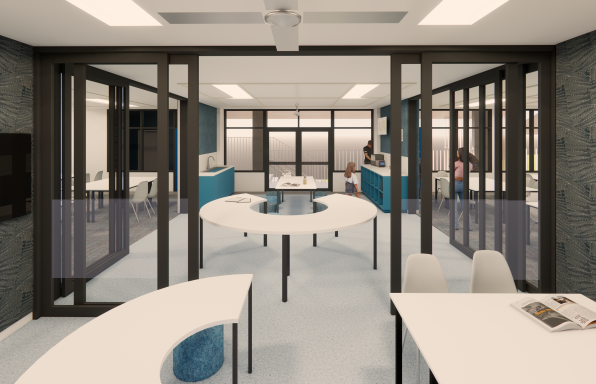Cammeray Public School, Learning Centre








Location:
Cammeray, NSW
Client:
Department of Education
Status:
Underway
Sector:
Education
Architect:
Fulton Trotter Architects
The project works consist of an addition of a two-storey learning centre to Cammeray Public School. The new learning centre includes;
> 4 new permanent teaching spaces (2 general learning spaces and 2 practical activity areas)
> egress lift and stairs
> external covered walkways connecting the new building to the existing school network
> upgrade to site infrastructure and services
> 50 bicycle parking spaces
